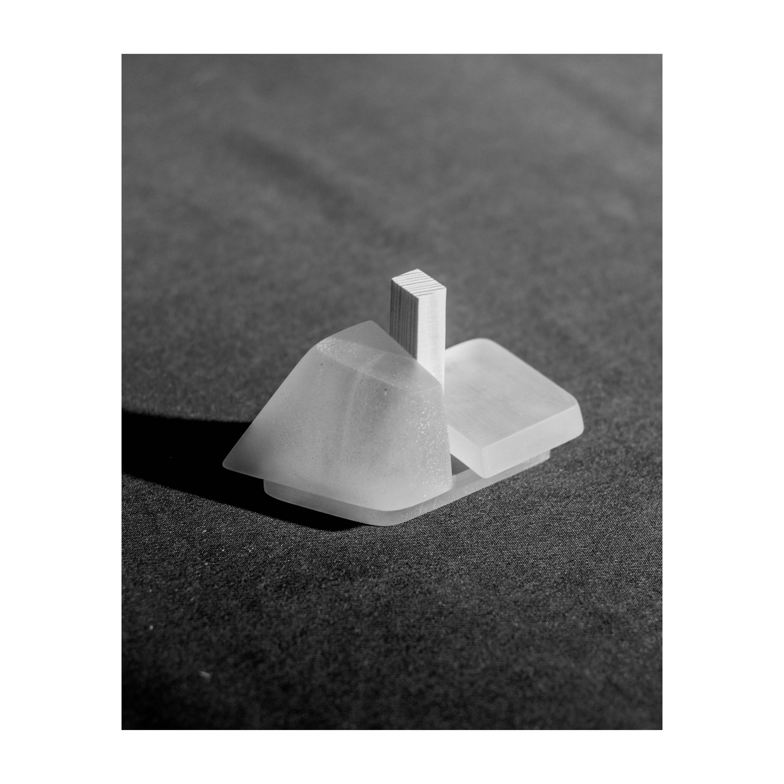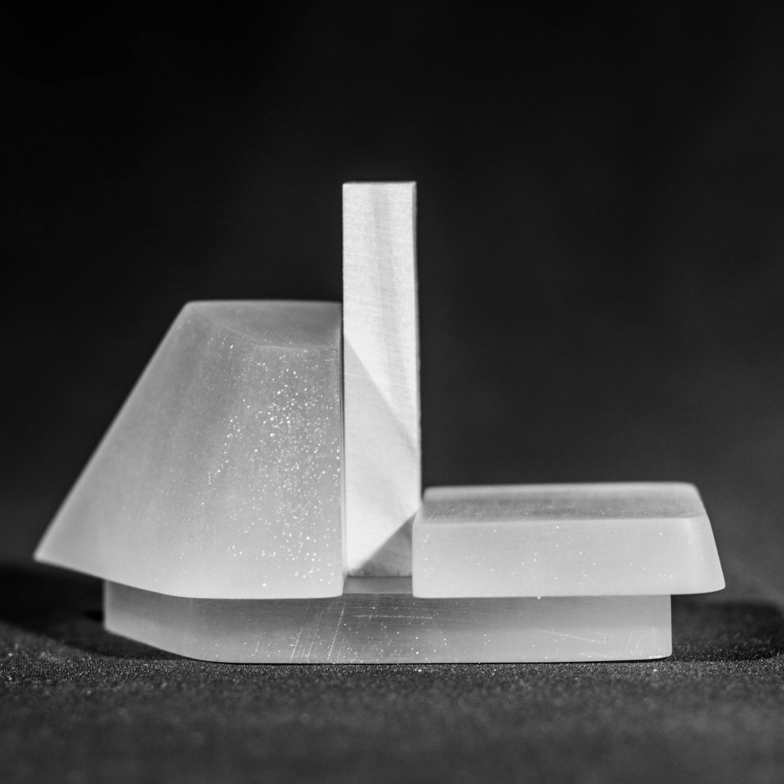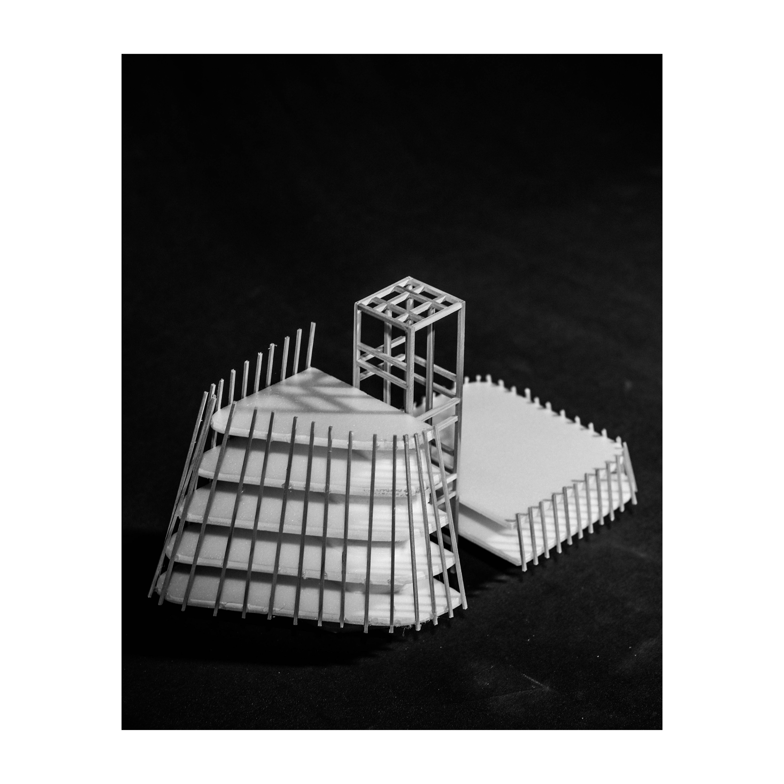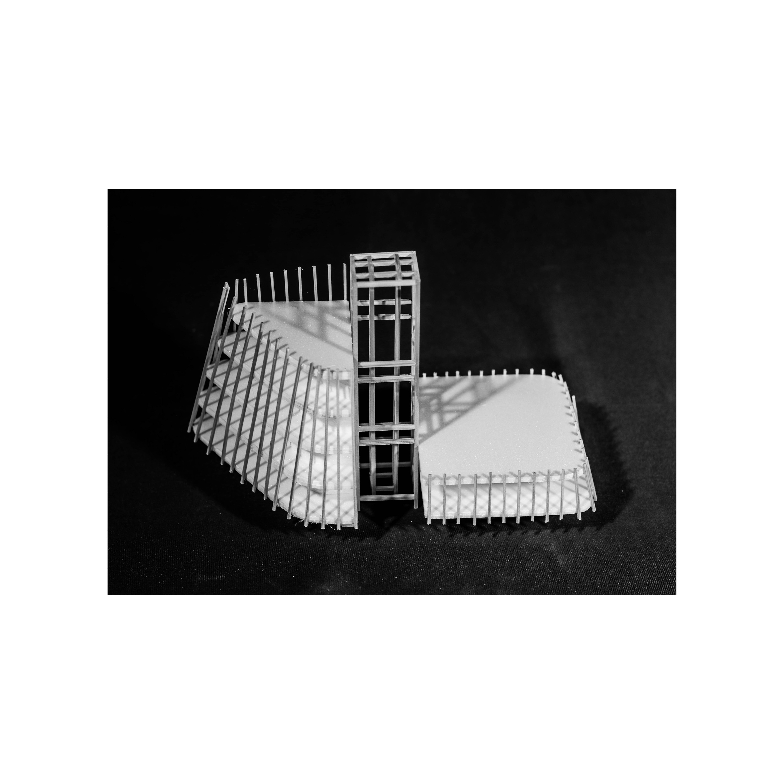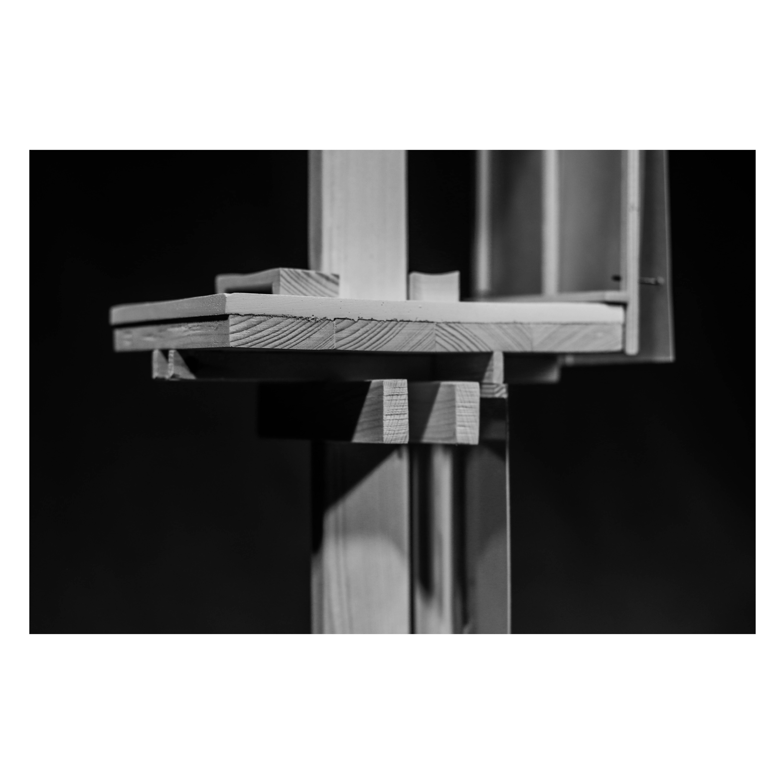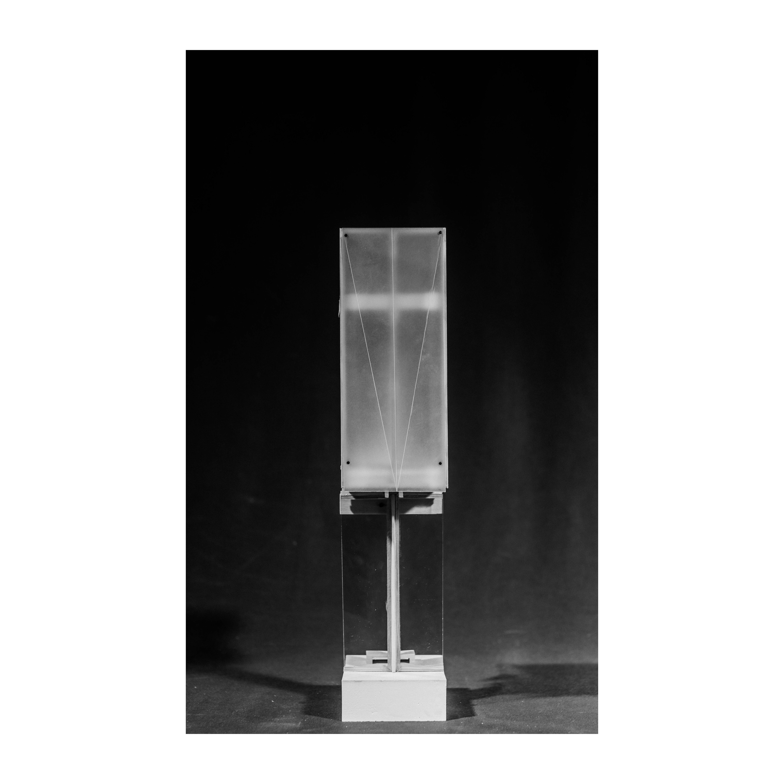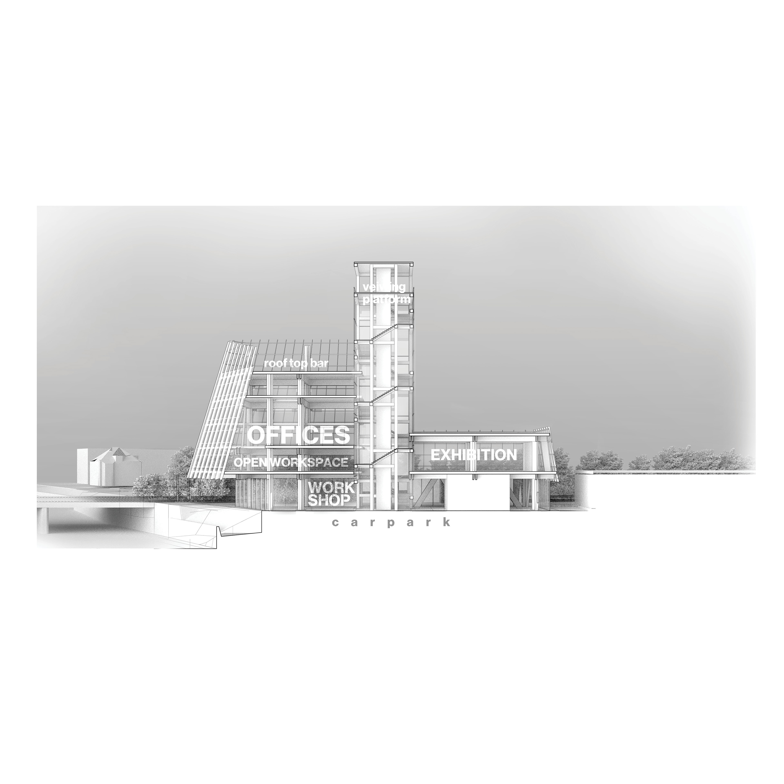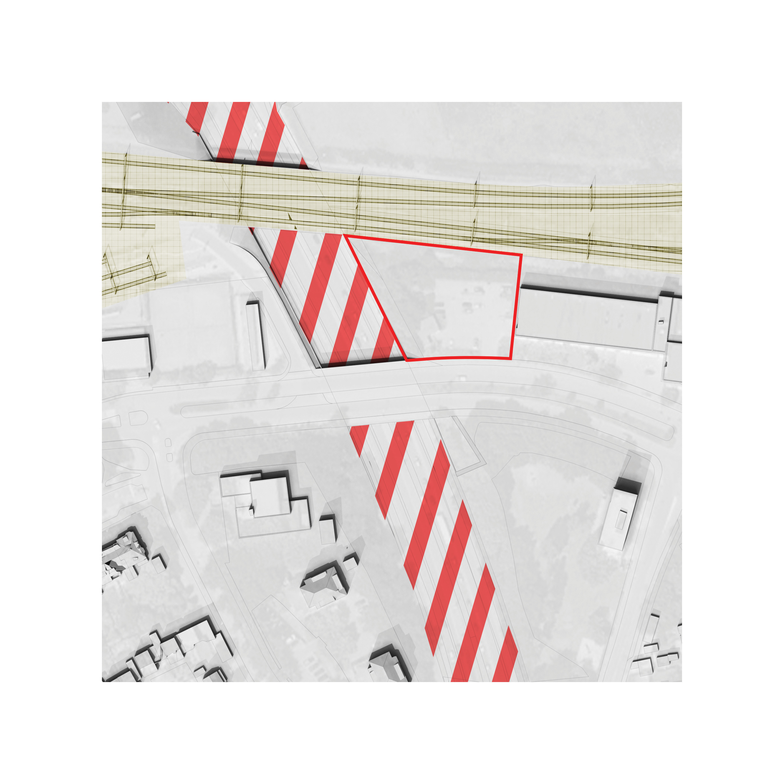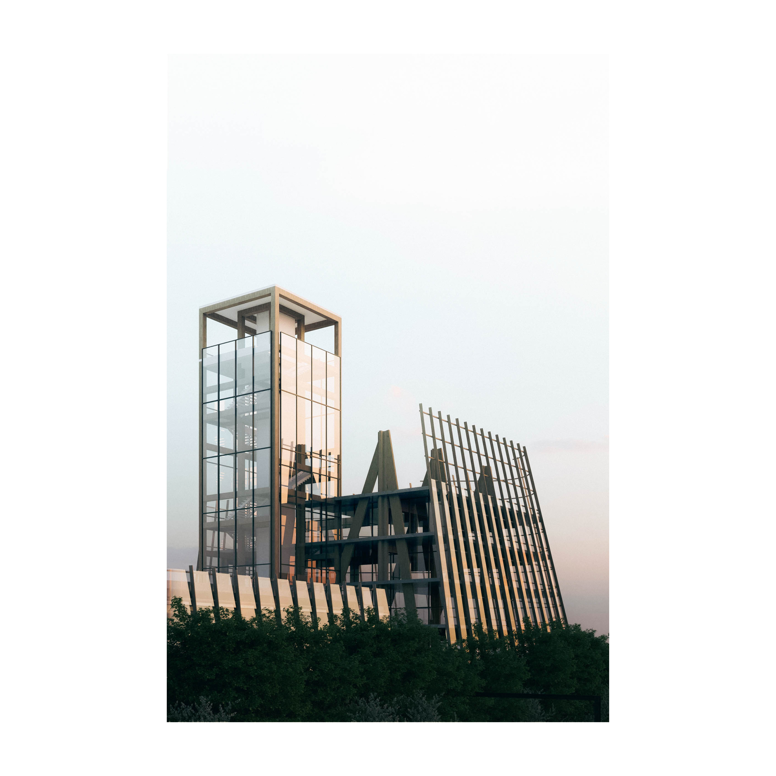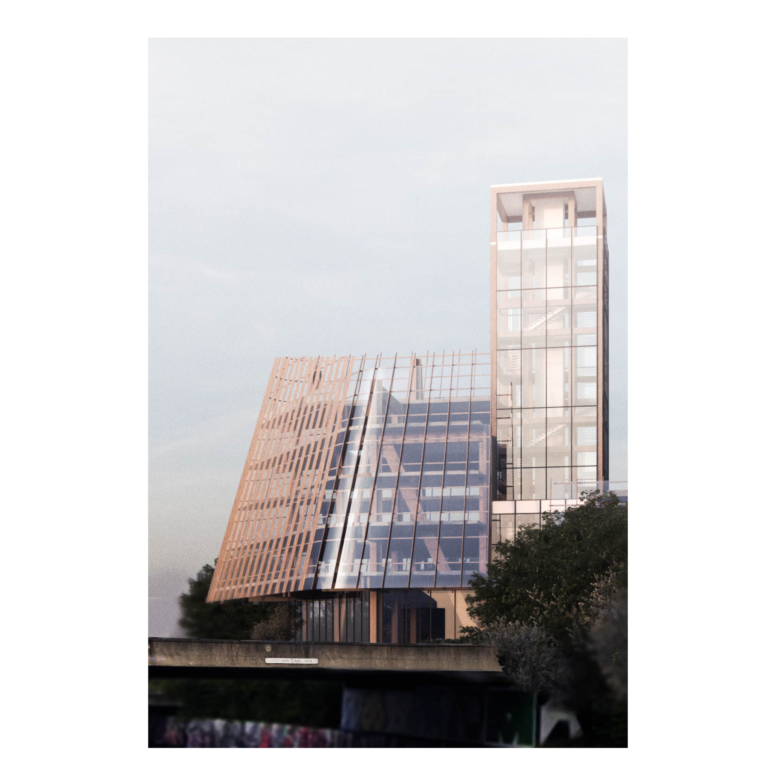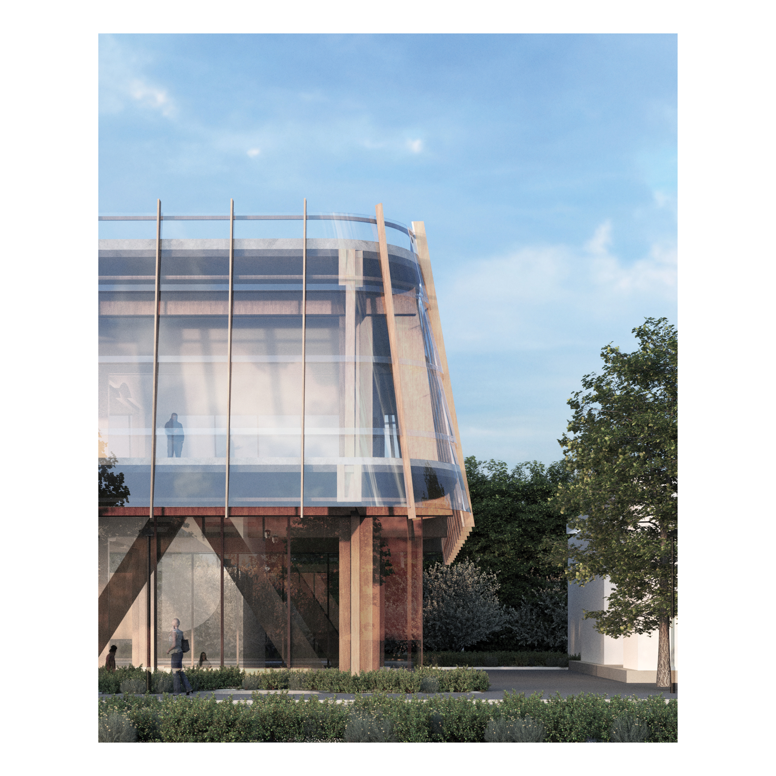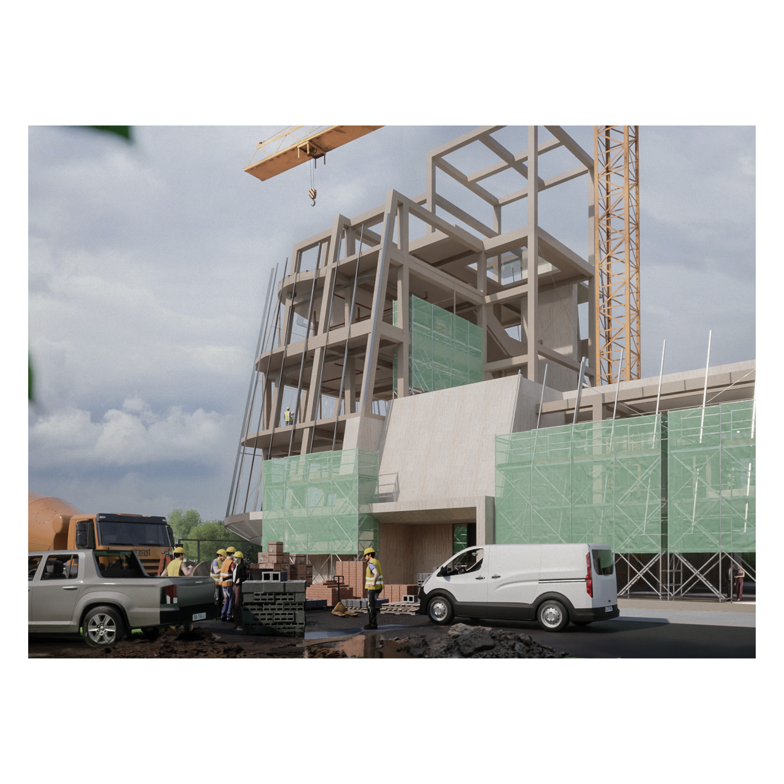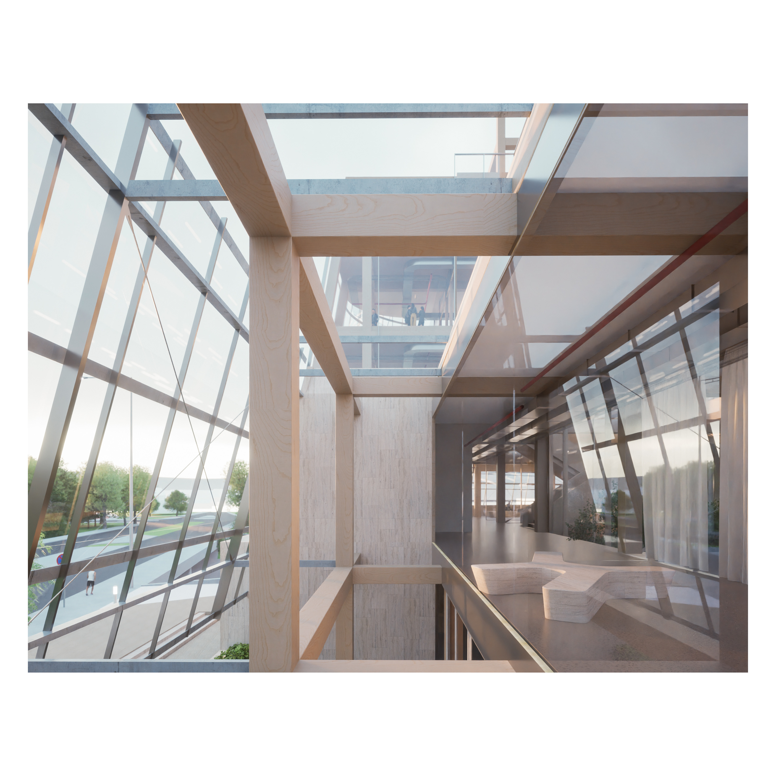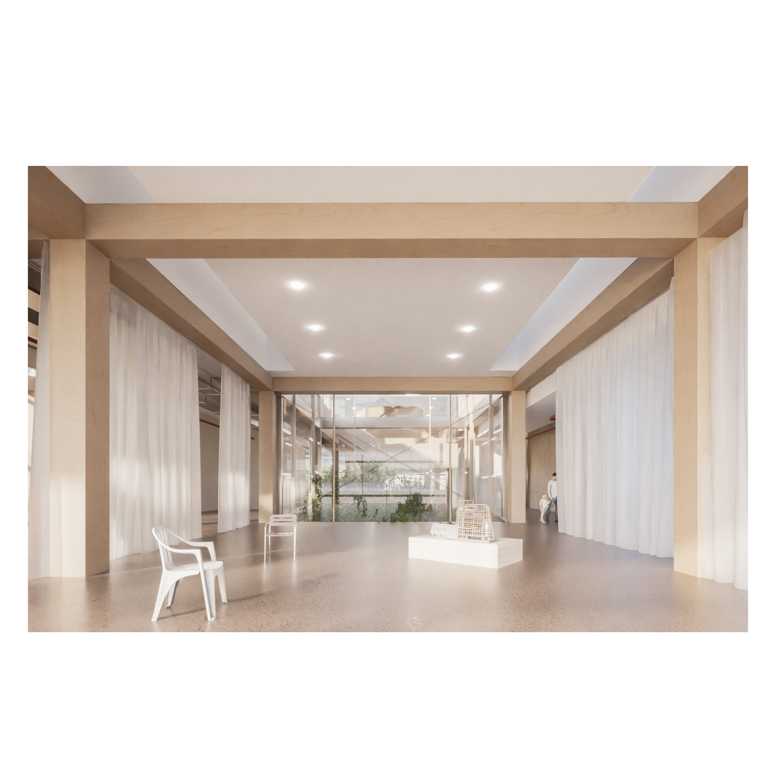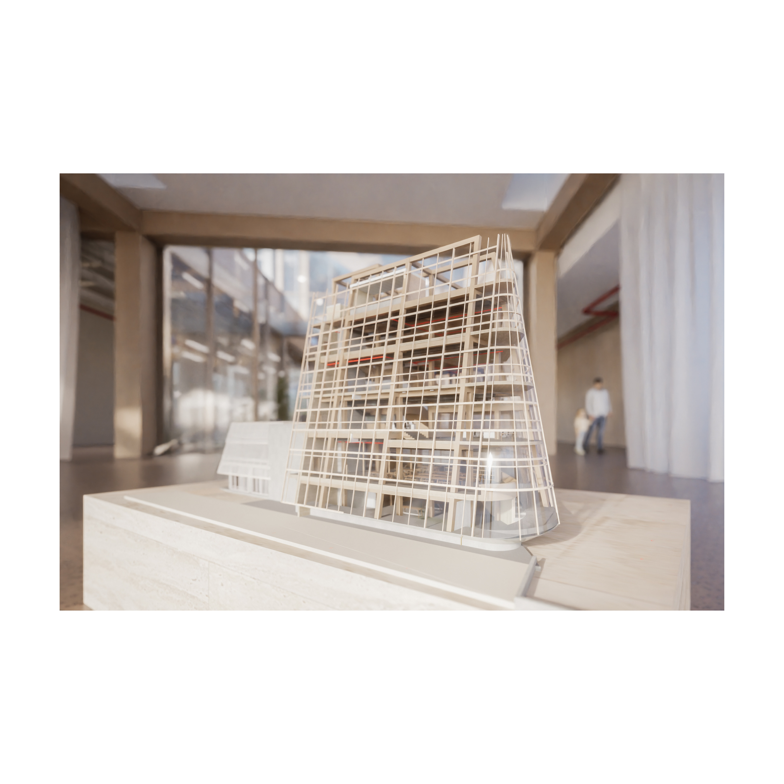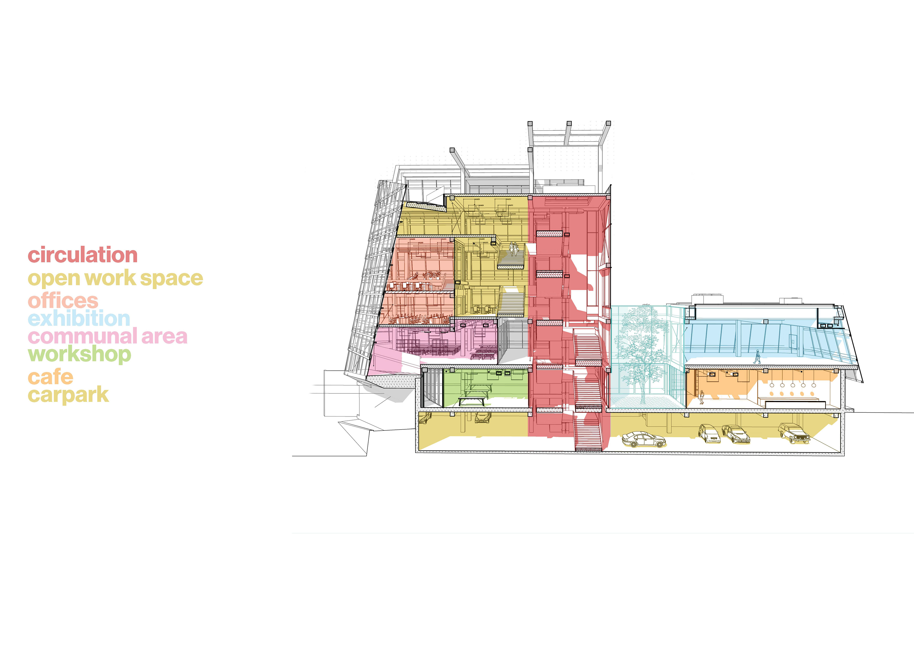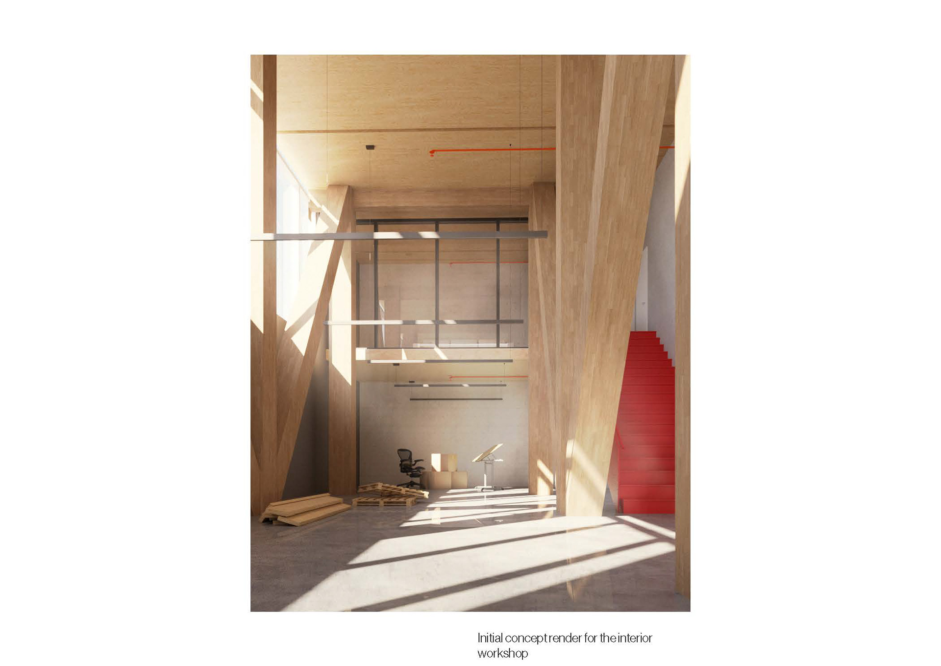The Creative Hub \
The concept for this project looks to answer a fundamental line of thought: What does an innovative space look like? How can the place in which creatives work, inspire and push forward new ideas of positive innovative thinking that is multidimensional and logical?
The answer is to create a building that reflects the principles of
its inhabitants. The Creative Hub looks to bring every occupant toward the centre of the building. Manufacturing relationships and connections enhance the work and inspiration and allows a bleed of information from other industries into each other's work.
The concept for the Creative Hub design is built from the idea of free space and mobility. The formal arrangement of the masses corresponds directly to the site typology and surrounding human scale parameters. The massing lifts toward the ring road and to the future high-density zoning of the Eindhoven city central, whereas its lower formal arrangement acknowledges its complex site location in relation to the lower density of the surrounding residential area. The internal format of the program is derived from a desire to extend the use time of the site, creating cafes and public space on the ground floor and rooftop, allowing for events and venues to operate longer hours, enhancing the viability of the design whilst also benefiting the local community and business district.
